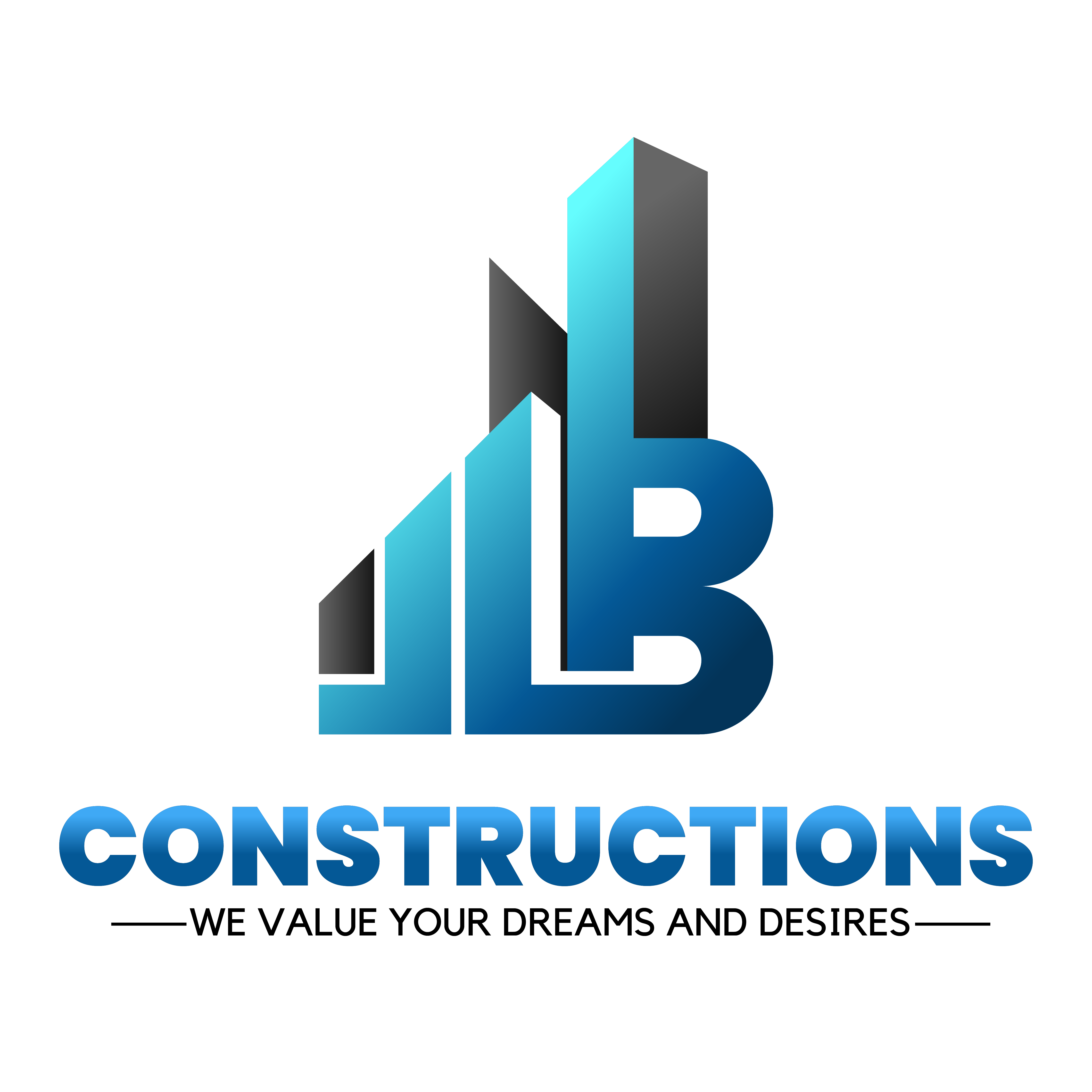- Programming: Understanding the client’s needs, objectives, and constraints is the first step. It involves discussions, site analysis, and goal-setting to establish the project’s scope.
- Conceptual Design: This phase is where creativity flourishes. Architects generate various design concepts, exploring different ideas, themes, and spatial arrangements. Sketches, 3D models, and mood boards may be used to visualize possibilities.
- Schematic Design: Once a concept is selected, it’s refined further. Preliminary drawings are created, outlining the project’s layout, scale, and spatial relationships.
- Design Development: Detailed plans and specifications are developed. Structural, mechanical, and electrical systems are integrated into the design. Material selections and sustainable features are considered.
- Construction Documents: These are the comprehensive drawings and documents needed for permits and construction bids. They include architectural plans, specifications, and technical details.
- Bidding and Negotiation: Contractors review the construction documents and submit bids for the project. The architect may assist in the contractor selection process.
- Construction Administration: The architect oversees the construction phase to ensure that the project is executed according to the design. This includes site visits, addressing questions, and managing any necessary changes.
- Post-Occupancy Evaluation: After completion, architects may evaluate how well the design meets the client’s goals and assess the building’s performance in terms of functionality, energy efficiency, and user satisfaction.


